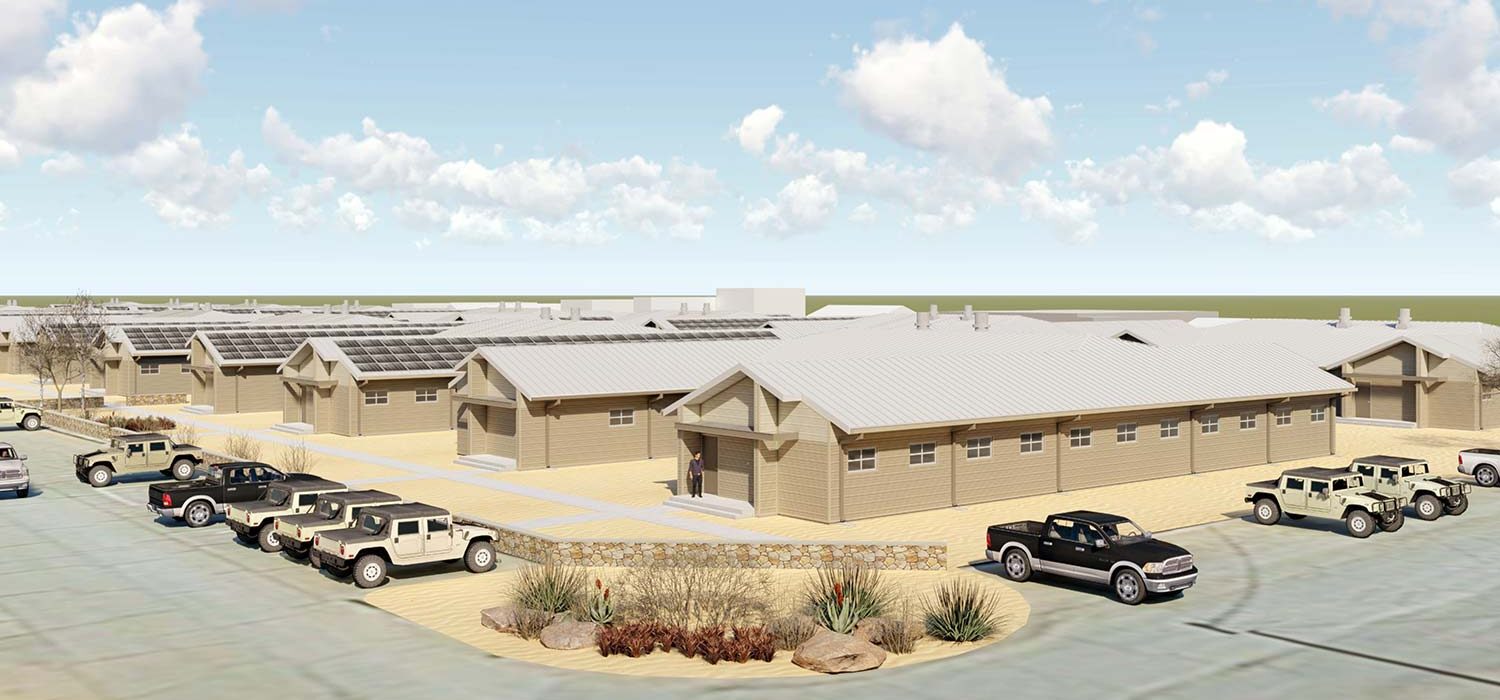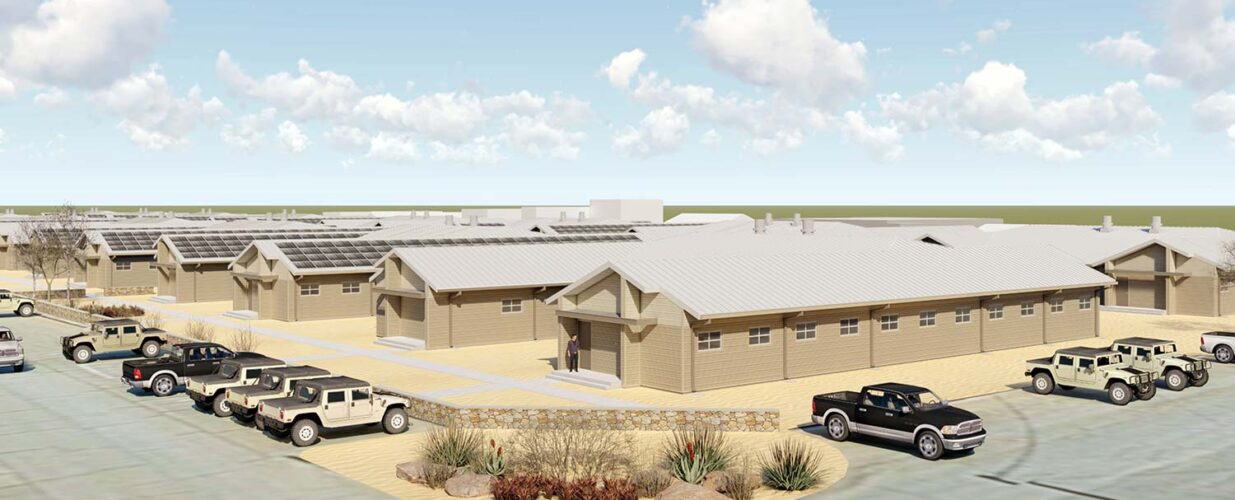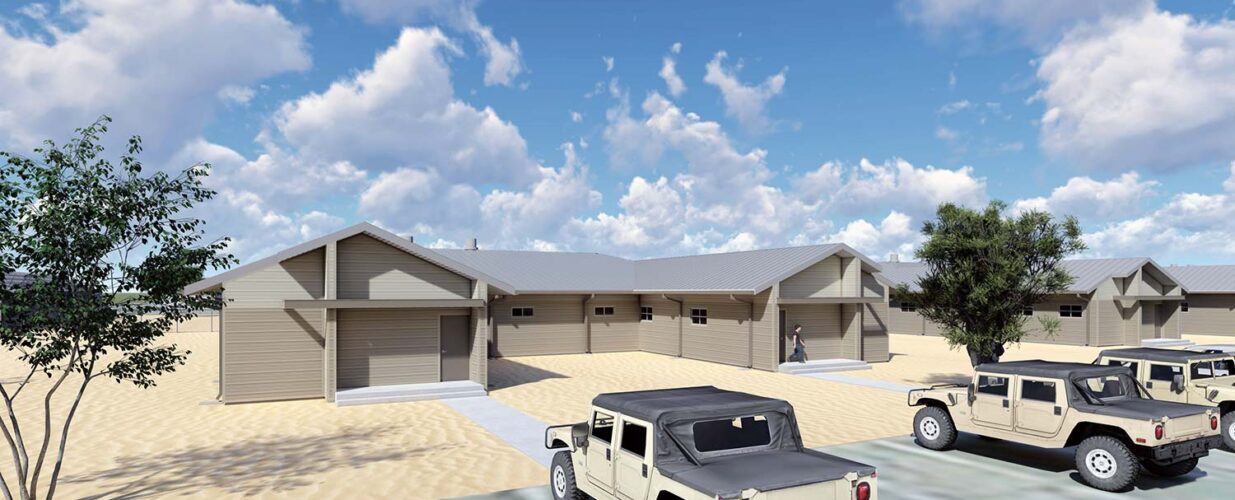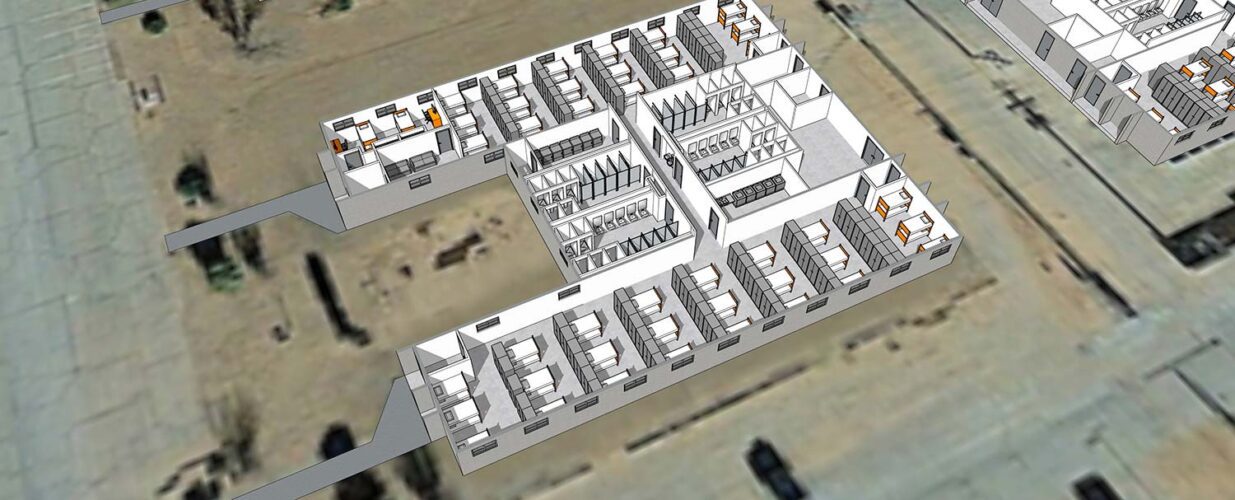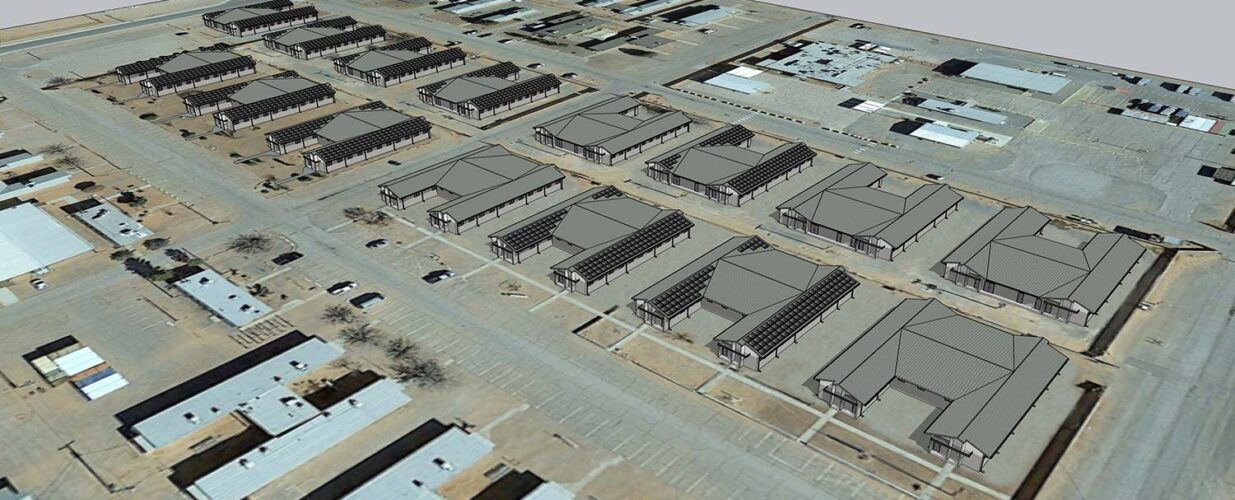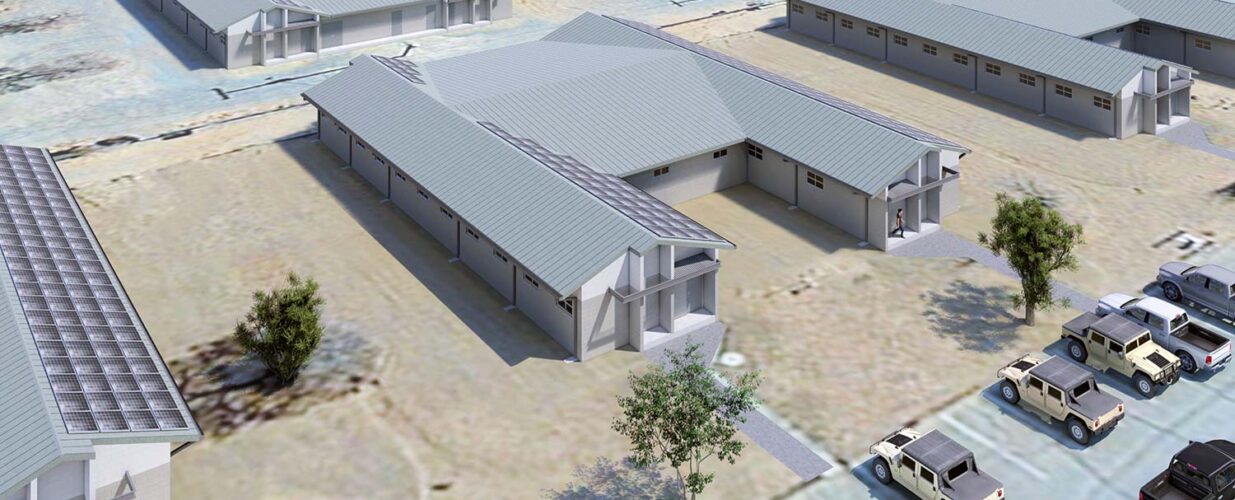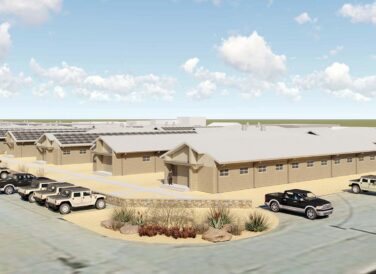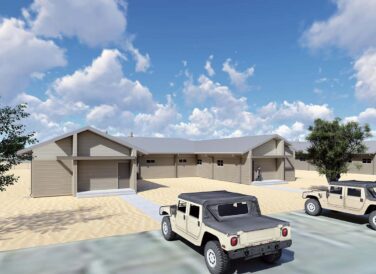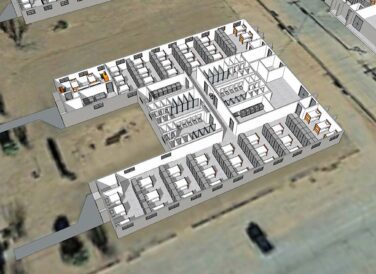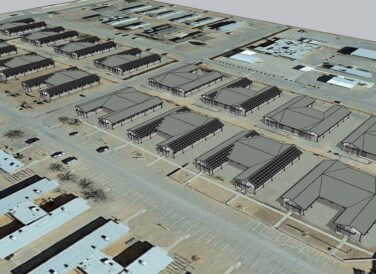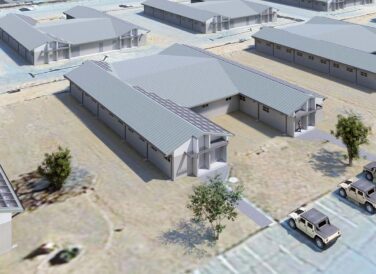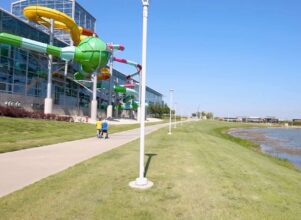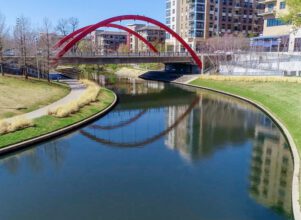15 Barracks Buildings, 8,589 sf each
U.S. Army Corps of Engineers Fort Worth District
Halff provided full A/E services for the Design-Bid-Build renovation of fifteen 1950s era buildings, which had limited improvements over the last 70 years.
The “H Barracks” at McGregor Base Camp is a renovation project of 15 existing buildings. All work will conform to the UFC and Army design criteria. This specific task order also includes preparation of a 100% Design Documents, resulting in a complete and usable facility.
The buildings are used as barracks and office spaces, and one is used as a chapel. This project renovated the existing “H Barracks” configuration into a “U-shaped” barracks configuration, while meeting current codes and standards. The design included updating all the electrical, plumbing, lighting, communication, HVAC, fire suppression system, mechanical, roof, structural, floor, ACP, abatement of ACM and lead based paint, as well as all new interior and exterior finishes. Specific areas addressed in the alterations were restrooms, showers, janitorial closets, vestibules, corridor, electrical and mechanical rooms, and a laundry facility.
The 66-year-old buildings were originally constructed as temporary barracks without air conditioning, laundries and limited latrines. The result was a project designed in accordance with UFC 1-200-02, High Performance and Sustainable Building Requirements. The load and energy calculations were completed using Trane TRACE 700 software. The Army Sustainability Requirements Scoresheet was included with each design submittal.
This project also required cybersecurity services for facility-related control systems. This project followed the UFC 4-010-06 – Cybersecurity of Facility-Related Control Systems, which in turn follows the NIST framework. It required close coordination with the USACE Cybersecurity Center of Expertise in Huntsville, Alabama.
All building systems were beyond their design life. The challenge was to bring the facilities into the 21st century while maintaining some of the existing structural features. The solution included innovative exterior FRP wall reinforcing.
The interior walls were demolished, and the roof structure required alteration to reflect the new configuration requirement. A unique feature due to funding sources required the exterior walls to remain intact and fiber reinforced polymer to resist lateral loading.
Halff Services
Involved
- Environmental
- Intelligent Infrastructure
- Land Development
- Landscape Architecture
- Local Infrastructure
- MEP Engineering
- Planning
- Resilience
- Structural Engineering
- Water Resources
Let’s Connect
Ready to work with Halff? Simply fill out the form to be directed to the best person at Halff to discuss your interests.

